3401 Huron Drive, Rosamond, CA 93560
-
Listed Price :
$417,888
-
Beds :
4
-
Baths :
2
-
Property Size :
N/A sqft
-
Year Built :
1995
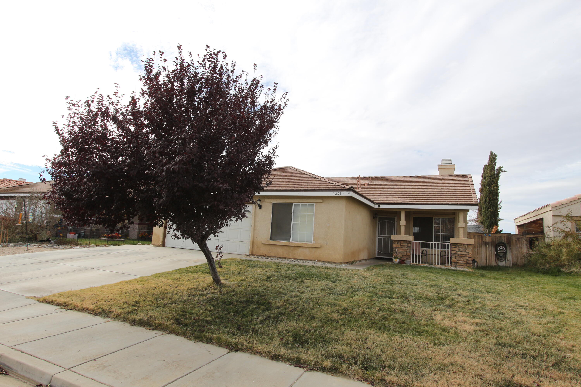
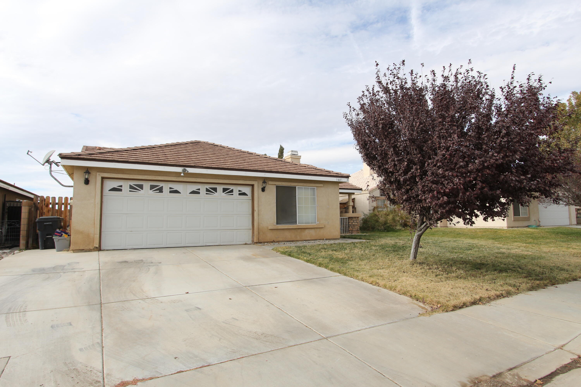
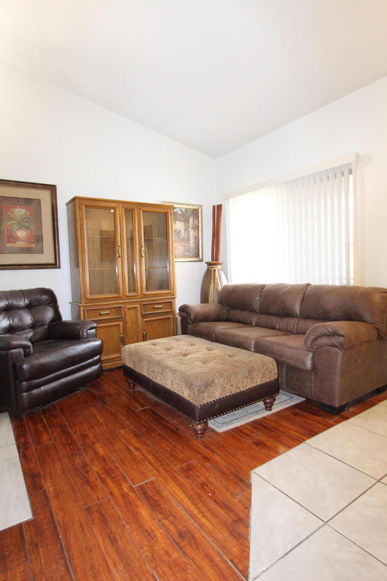
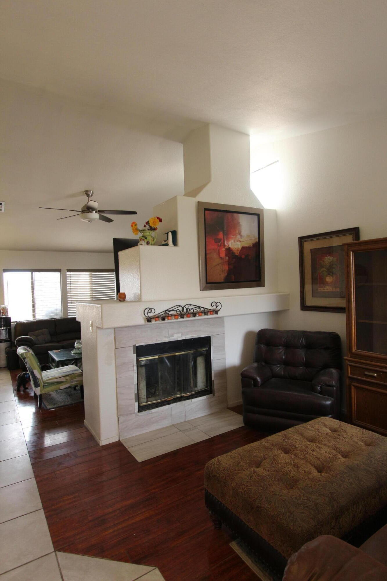
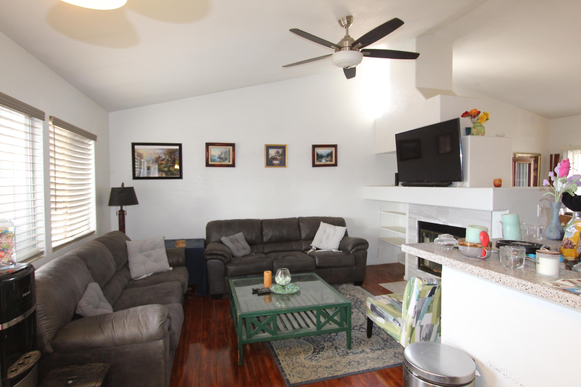
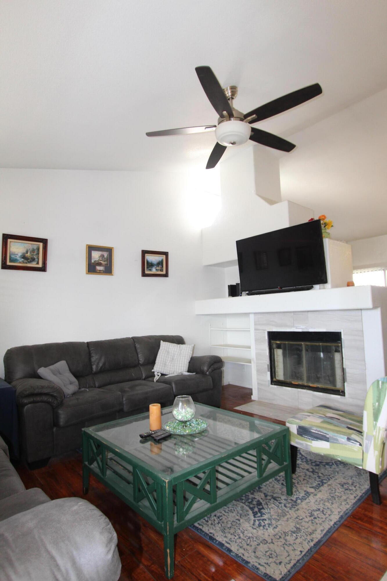
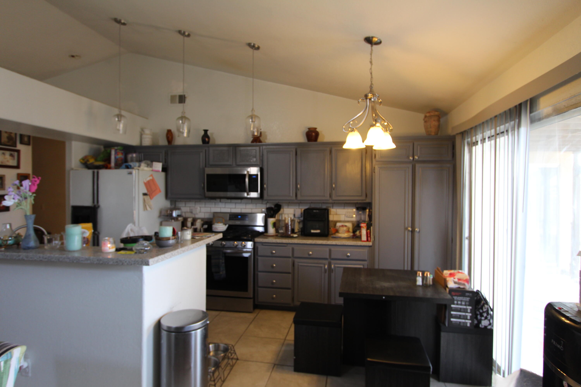
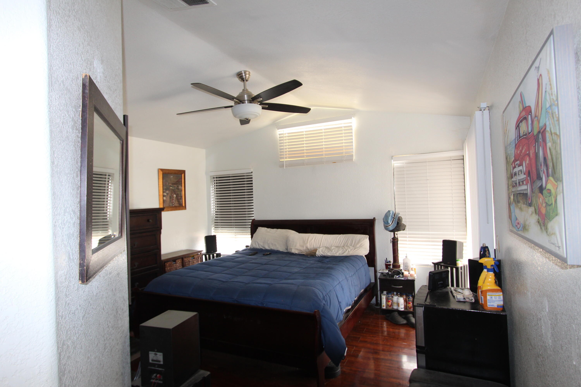
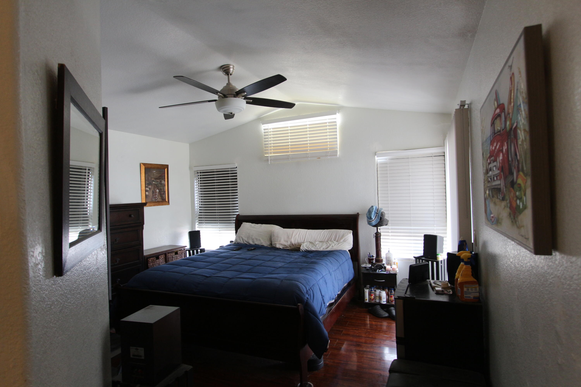
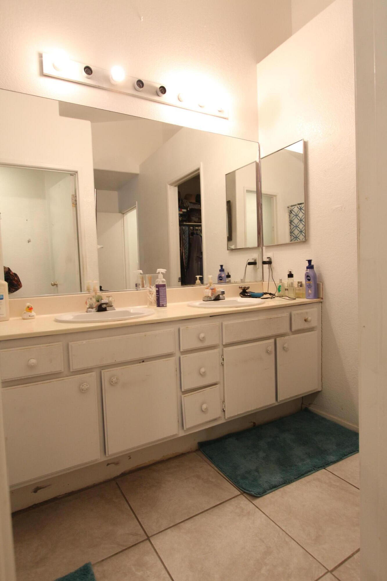
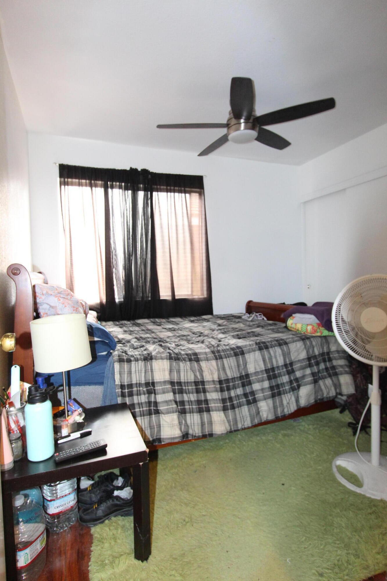
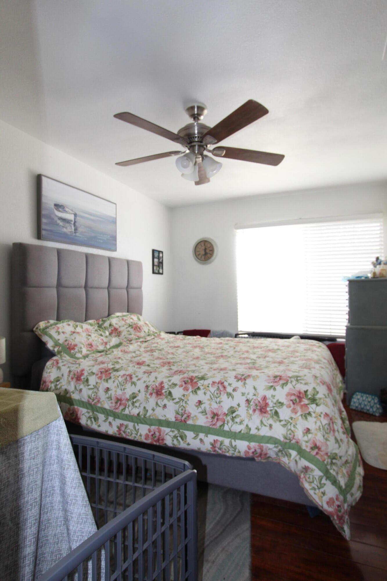
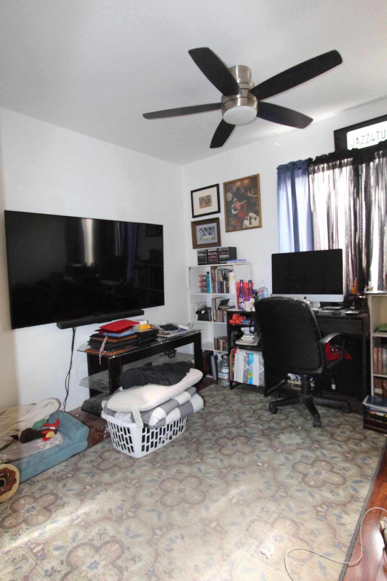
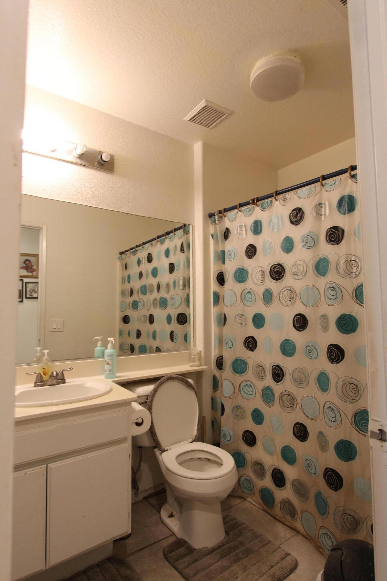
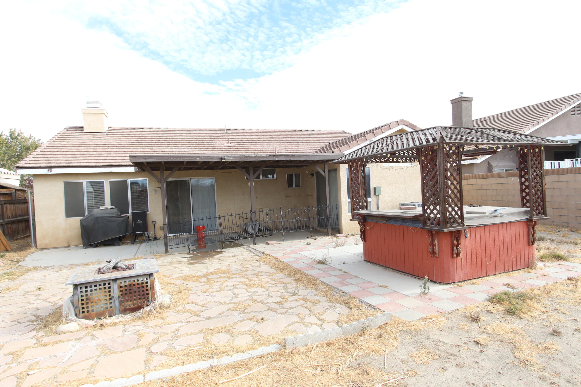
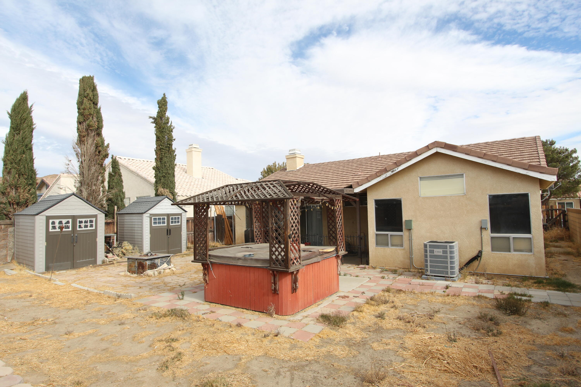
Property Description
Charming 4-Bedroom Home in Premier Rosamond Location!
Nestled on a quiet street in one of Rosamond's most desirable neighborhoods, this 4-bedroom, 2-bathroom home offers the perfect blend of comfort and convenience. Located just moments from local amenities, this property is ideal for those seeking a serene lifestyle with modern conveniences.
Step inside to discover a spacious living room and family room, highlighted by a cozy dual-sided gas fireplace—a perfect centerpiece for gatherings. The kitchen is a chef's delight, featuring upgraded countertops, ample cabinet space, and modern appliances, including a built-in microwave, range, and dishwasher.
The primary suite offers a peaceful retreat with dual sinks, a shower-tub combo, a large walk-in closet, and a private sliding door leading to the backyard. Each additional bedroom is outfitted with ceiling fans and can comfortably accommodate twin to queen-sized beds.
The expansive backyard is designed for relaxation and entertainment, boasting block wall fencing on two sides, two storage sheds, a fire pit, and plenty of space for outdoor activities. Enjoy stunning views and the convenience of nearby hiking trails.
Don't miss your chance to own this beautiful home in Rosamond's premier location. Schedule a showing today and make this gem yours!
Interior Features
| Bedroom Information |
| Bedrooms |
4 |
| Bathroom Information |
| Bathrooms |
2 |
| Flooring Information |
| Material |
Tile, Laminate |
| Interior Information |
| Cooling Type |
Central Air |
Listing Information
| Address |
3401 Huron Drive |
| City |
Rosamond |
| State |
CA |
| Zip |
93560 |
| County |
Kern |
| Listing Agent |
Deborah Clay DRE #01156336 |
| Courtesy Of |
Deborah Clay, Broker |
| List Price |
$417,888 |
| Status |
Active |
| Type |
Residential |
| Subtype |
Single Family Residence |
| Structure Size |
N/A |
| Lot Size |
6,098 |
| Year Built |
1995 |
Listing information courtesy of: Deborah Clay, Deborah Clay, Broker. *Based on information from the Association of REALTORS/Multiple Listing as of Nov 25th, 2024 at 1:30 AM and/or other sources. Display of MLS data is deemed reliable but is not guaranteed accurate by the MLS. All data, including all measurements and calculations of area, is obtained from various sources and has not been, and will not be, verified by broker or MLS. All information should be independently reviewed and verified for accuracy. Properties may or may not be listed by the office/agent presenting the information.
















